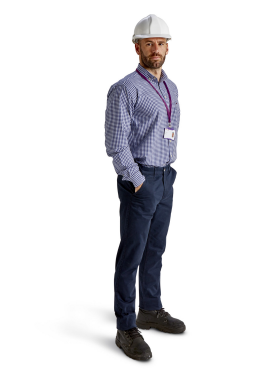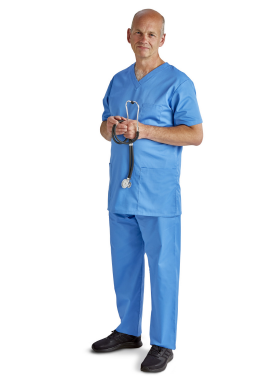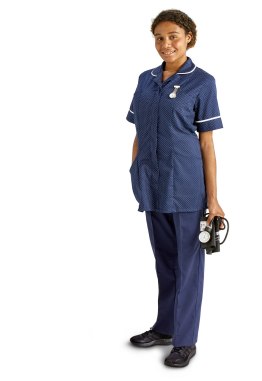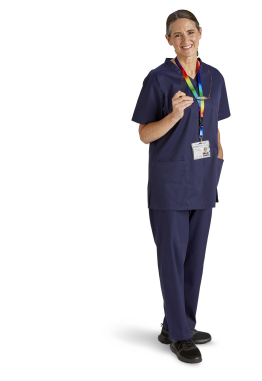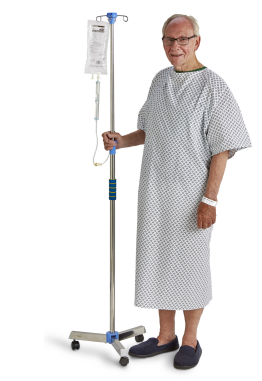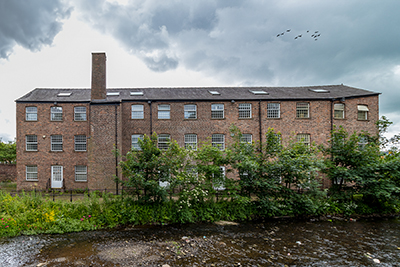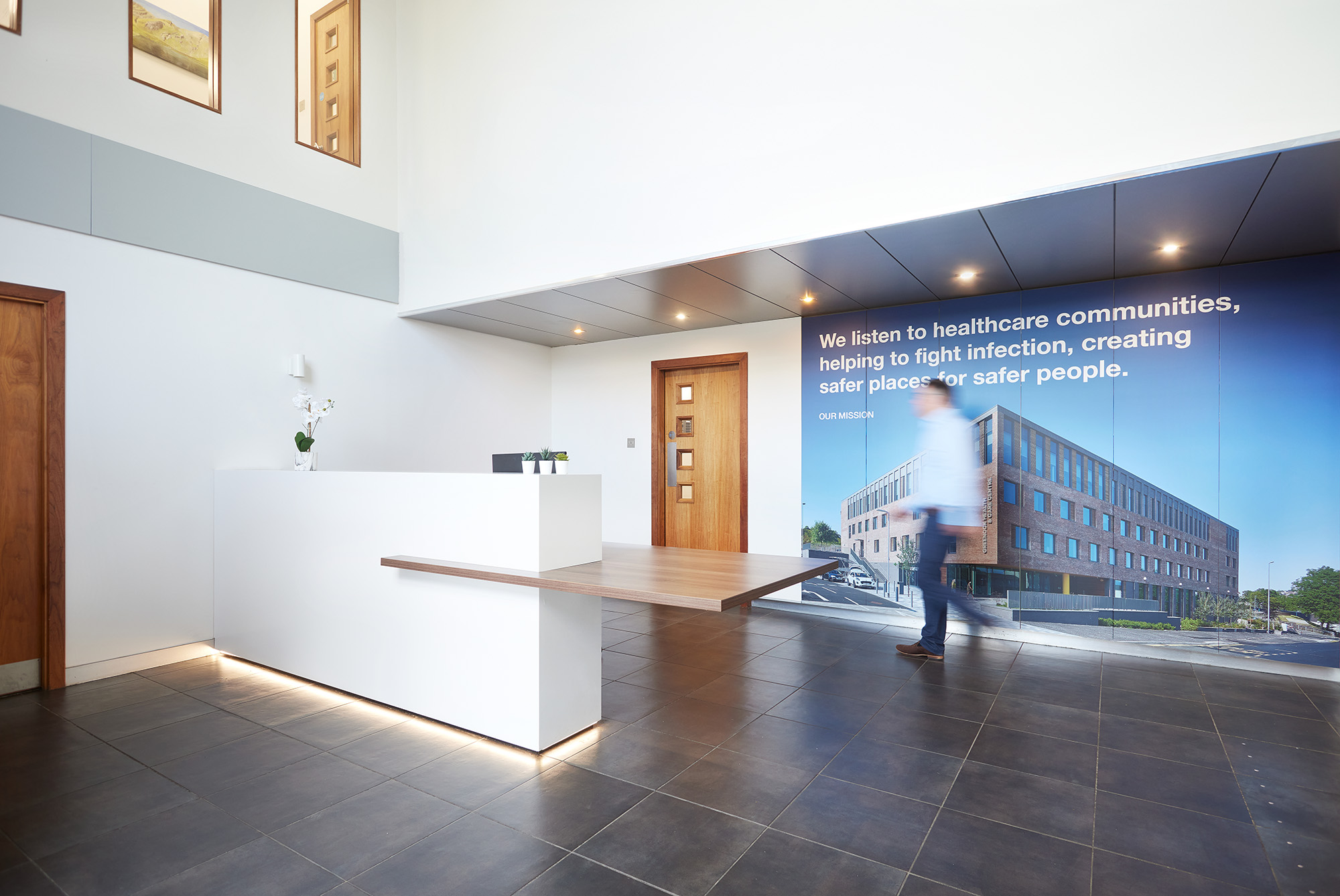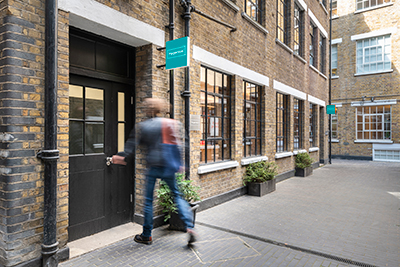50 years of Healthcare FF&E Excellence
Our family business leads the way in healthcare FF&E throughout the UK, with cabinetry, worksurfaces and bespoke joinery that is unrivalled for risk reduction, infection control, long life and installation ease, meeting and often exceeding the standards set in HTM 63 and HTM 71 cabinetry.
“We’ve built brilliant healthcare spaces for years. What we’re best at, however, is listening.
To architects, contractors, healthcare professionals and hospital management.
It’s your insight that has helped us design places and develop healthcare FF&E that reduces risk, harbours fewer bacteria, makes cleaning easier, keeps healthcare spaces safer. And, ultimately, helps patients and service users to get better, sooner.
More than ever these days, this is our job and it’s yours too.
Please browse our website. Look at the comments and case studies. Help yourself to BIM files and a brochure.
Or give us a call. We look forward to listening!”
Richard Thomas, Managing Director

A quick guide to healthcare FF&E
Healthcare FF&E stands for Furniture, Fixtures and Equipment used in healthcare environments in Primary, Acute and Mental health facilities. This refers to movable furniture that is has no permanent connection to the structure of the building.
Research has shown that there is a clear association between the physical environments of healthcare facilities of patients and staff. It directly impacts patient care, staff efficiency and safety of all stakeholders.
Operational efficiency: For staff, it plays a huge part in their day-to-day working practises. Healthcare FF&E systems can streamline working practises by creating more efficient workflows, boosting staff productivity.
Safety: Compliant fixtures and fittings are critical to keep patients and staff safe. Infection control is a huge risk in these high-traffic environments. Complaint FF&E allows easy cleaning and disinfection, helping to prevent the spread of bacteria and HCAIs.
Patient experience: Hospital interiors have a huge impact on patient experience. Thoughtful design and layouts of healthcare FF&E can contribute to a welcoming and positive environment. It provides an opportunity to bring a domestic look and feel into what can be a sterile, unwelcoming space. Colours and natural aesthetics are just one way to do this.
There are 6 key pieces of guidance you should know when specifying healthcare FF&E:
- Health Technical Memoranda 63
- Health Technical Memoranda 71
- Health Building Note 00-01
- Health Building Note 00-03
- Health Building Note 00-09
- National IPC manual
Click here to learn more.
Who we help
Whatever your role in healthcare, infection is the common enemy. Hygenius healthcare FF&E is designed to reduce bacterial load and to help cut Healthcare Acquired Infections. We’re on your side in the battles you fight every day.
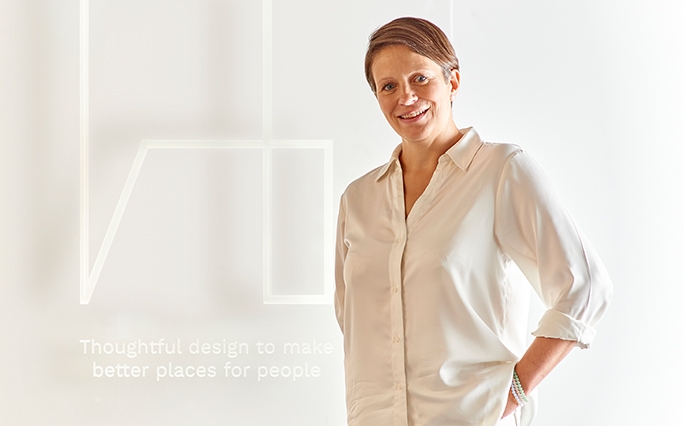
Melanie Jacobsen-Cox, Head of Healthcare, HLM Architects
There’s a phrase we use a lot at HLM: ‘well staff, better patient’. It reminds us to consider all the stakeholders when designing healthcare spaces.
Without stakeholder engagement, we don’t get a building that’s fit for purpose.
We believe very strongly that if staff aren’t looked after and cared for, patient care also suffers, so we talk to everyone. The key is getting the right people around the table at the right time.
Naturally, things like infection control must be at the forefront of the thinking in these encounters and should range from the macro to the micro – starting with how people arrive at the building (including whether they actually visit the building at all), how they wait before their consultation, how they interact with staff and others in the waiting spaces, how they circulate around the building, how they meet their clinicians and how they leave the building afterwards.
Then, at the other end of the scale, we must think about new cleaning regimes, new specification requirements, and facilitate the many new ways in which hospitals now have to work.
And that’s across the board, from community health care projects to acute projects to specialist healthcare, including mental health.
The recurring theme in my work is the balancing act between providing something that’s efficient and good for infection control, but which also aids wellbeing.
In the MH setting, for example, clinical staff know when something that may not be obvious to us, like a colour trigger, can cause an adverse reaction in a service user. We need to understand that – along with many other things – because mental health and wellbeing is one of the big issues that’s come out of the pandemic – people are really suffering.
It means we have to balance two imperatives: we must create spaces which are cleanable, durable and easy to maintain, but at the same time give them a splash of colour, perhaps using natural materials where possible, so that they are also therapeutic and healing – spaces that people feel good in.
This is especially true in childrens’ healthcare. I’ve been sad to see a lot of play equipment and furniture removed from these areas recently. It makes them safer from an infection control point of view, but unfortunately, it makes them less safe emotionally.
There’s a big new design job needed to create comforting, playful, joyful children’s furniture and interactive fittings that can be easily cleaned, so that they reassure the hospital trusts, but also let children relax, play and feel secure before they go in to see a scary stranger.
A job for Hygenius perhaps? I’ve always viewed them as a company where you can bounce ideas around. They’re really interested in what we’re thinking and talking about- the landscape, the general healthcare context, the emerging issues and growing trends.
They’re also pretty good at furniture! It functions really well. It’s got nice detailing. It’s innovative in the sense that the designers think about issues that bother me and try and design those out.
See Melanie talk about designing for wellbeing
We recently specified Hygenius in a large hospital facility that was very cost-conscious, but where the client specifically wanted quality to be visible to everyone.
Invisible quality is also important, of course. It’s an absolute bugbear of mine that the staff rooms in our health care provision can be downgraded to a just a standard kitchen, even though these are very high usage spaces that get a lot of wear and tear. Your average kitchen just isn’t up to it.
And quite apart from the practicalities, why would you not require the same standards in these rooms as you do in your clinical rooms? In addition to everything else, it’s a morale issue. Providing a quality space with quality fittings will add to staff productivity and efficiency and, just as important, to their whole sense of well-being.
And that, perhaps, is the recurring theme in my work – the balancing act between providing something that’s efficient and good for infection control, but which also aids wellbeing.
Wellbeing is so important. We know that the pandemic’s legacy of mental health problems is huge, and it’s across the board.
And it’s not just patients and staff. Anybody that uses a healthcare space has as a right to wellbeing, so our designs must prioritise this.
Indeed, our job as healthcare architects is to help make people feel better and, unlike many other stakeholders, we can do this from the moment they walk into one of our buildings!
More about Hygenius in Acute Care.
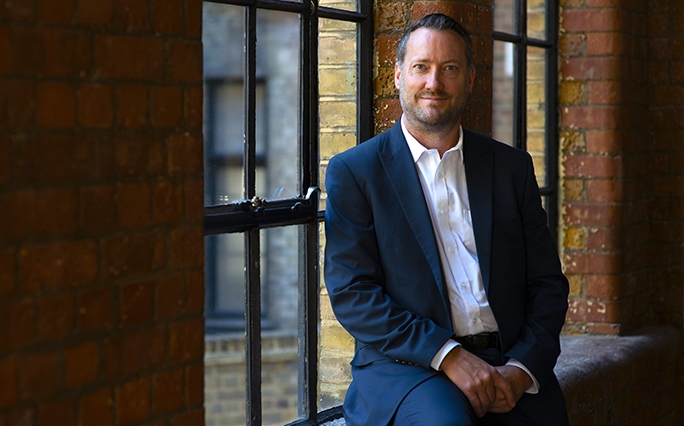
Robert Botwright, Supply Chain Director for Circle Health Group – the UK’s largest private operator of acute hospitals.
Circle has inherited some old BMI hospitals and getting them up-to-standard for hygiene and patient-friendly environments has been quite a task!
The buildings were old and the interiors were in need of upgrading – there were carpets in some areas, for example. Colours and styling were also far too clinical – not what a private hospital should look or feel like.
So when we set about the modernisation, we split our thinking into ‘front-of-house’ and ‘back-of-house’.
Front of house needs to be welcoming and reassuring – not too clinical in feel and attractively modern in design, with relaxing, earthy colours. We went to look at Scandinavian hospitals for ideas here.
Infection control is not such a big issue for front of house, because with a private hospital, everyone is by appointment and you know what your traffic load is going to be – you have more control.
Infection control is a priority and we choose materials with great care. We have to be bulletproof!
Materials must be good quality and easy to clean, of course, but you can allow yourself more leeway in styling.
Back of house is very different. Infection control is a priority and we choose materials with great care. Back-of-house has to be bulletproof!
Whenever we choose materials we consult infection professionals and clinicians to get their feedback on what we’re proposing. They’re the ones that use the spaces, so their insight into problems and processes is invaluable.
The key issues are ease of cleaning and staying clean, plus durability, so we always favour high-pressure laminates for worktops and sink/washbasin areas. We look at corners and we think about how materials will cope with trolleys banging into them and hazards like that.
See Robert outline the challenge of older hospitals >
One of the things we found in the old buildings was ordinary kitchen-type furniture that just can’t stand up to thorough cleaning and is actually unsafe in terms of harbouring bacteria.
Staffing is a problem for everyone at the moment, so you’ve got to make sure that thorough cleaning can be achieved even when you’re short of people. You’ve got to be able to do it right, but also do it quickly.
Also, storage spaces are a real problem for infection control in acute settings. They’re often the last areas you think about, or apply budget to, but they can help to transfer infection with all the products going in and out, many of which will be used in procedures, so to store them in dirty spaces is really poor practice.
But, of course, all of this has to be balanced with cost. It’s not a perfect world and nobody has a bottomless pit of money, so the key is value – getting the best, strongest, cleanest equipment you can afford, that will last.
Hygenius – WorkSpace Design as they were known – are very good in this area. Their materials and designs are impressive and their approach and delivery make it easy for us to do a good job.
They’re not the cheapest, but they’re not the most expensive either, so they represent great value in that balance of quality versus cost.
More about Hygenius in Acute Care.
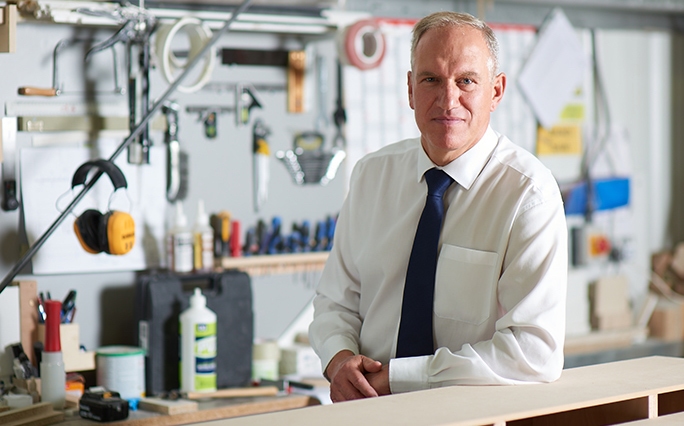
Scott Alexander, Managing Director, Robertson Construction, Scotland.
Good building, like good healthcare, requires collaboration, professionalism and integrity.
I’ve been over four decades in the building industry and it’s been a really rewarding career.
For the last five years I’ve been the managing director of Robertson Construction in Scotland, and that’s five regional businesses, about a thousand people, with a turnover of over £300 million a year.
Healthcare is unique compared to other types of building. Quality is vitally important and there are many different stakeholders – patients, staff and the public, as well as estates management and trusts – and the design and build must deliver outstanding outcomes and safety for all of them.
Infection control and prevention are key, both of which demand more rigor in terms of design, build, and quality. Another key factor is compliance and the demonstration of compliance.
There are unique considerations in health care that you don’t have in other sectors. For example, a school building is used from 8 in the morning till 5 in the afternoon, whereas a healthcare facility operates 24/7, 365 days a year. That’s a lot more use, and the design must take that into account to achieve a successful outcome for the client and all the stakeholders.
“You can’t cut corners in a healthcare environment. Do that and you’re putting patient health at risk.”
Good outcomes require collaboration and a good relationship, plus professionalism and integrity. When that happens, you build trust and add value to the whole process.
We never forget that our clients have a choice – and they’ll exercise that choice when deciding who to work with – was communication honest and open? Have they enjoyed the process? Did it feel like a partnership?
That sense of working together, of being on the same side is especially important in healthcare projects and it doesn’t stop when the building is handed over.
FM contractors, for example, have to continue the journey we began and value the same things – infection control, good patient care, a safe and healing environment.
We must provide them with a design and with furniture and equipment that’s easy to clean and maintain, that will satisfy health authority requirements and stand the test of time in tough healthcare environments.
See Scott outline the demands of healthcare buildings >
…and these environments aren’t all modern buildings. The NHS has a lot of older facilities that don’t reflect modern healthcare and infection control thinking, so it’s really challenging for health authorities and NHS staff who have to work so hard to maintain acceptable standards of hygiene and to comply with the new NHS assured process.
This is why FF&E specifications are really important. The right product at the right specification will help all stakeholders deliver good outcomes.
Cost-cutting doesn’t work in a healthcare environment. If you cut corners, you’re putting patient health at risk, leading to infection and possibly much worse! Indeed, penny-pinching could result in a facility having to shut down and compromise NHS service in an entire region.
So you’ve got to look at value, not just price and, for me, that means integrating the right design, the right product and the right service throughout your supply chain.
By supply chain I mean the operational stakeholders that must work collaboratively to get the right outcomes for the project. Every link in the chain should be involved as early as possible in the whole design and construction process.
You’ve got to have supply chain partners alongside you that understand the unique demands of healthcare – whether primary, acute or mental health – and have the same thought process as you, prioritising quality, robustness of construction and the shared objective which, ultimately, is positive patient outcomes.
More about how Hygenius helps you fight infection in Acute Care
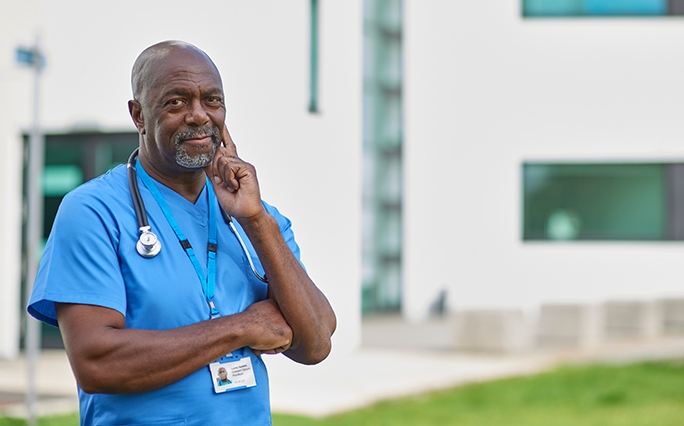
Consultant Microbiologist, National Health Service
The key is education. When people know how often they touch things, they change behaviour and make hospitals safer.
The most important aim in infection medicine is prevention. When hospital outbreaks happen, they can be almost impossible to treat and the cost, in lives and money, can be frightening.
So how do you prevent infection? The top answers are always hand-hygiene and appropriate PPE. But now ask what hand-hygiene actually means. Washing between patients? Of course. Washing between touch-points? Not so much.
But everyone in hospital touches ten things a minute, on average.
Call buttons. Door handles. Laptops. Bed rails. Washbasin taps. Bedside tables. Cupboard doors. Bed controls. Phones. BP cuffs. And every touch transfers infection to fingers and delivers infection from fingers.
When was the last time you disinfected your computer keyboard? What about the computer trolley’s touch screen?
When was the last time you disinfected your computer keyboard? How many times did the cleaners clean the bed control panels today? How about inside the bedside cabinets? Or their castors? What about the computer trolley’s touch screen?
Since hospital cleaning was outsourced, it’s been harder to train and motivate cleaners about infection control, so staff awareness plus material and surface choices have become much more important.
Avoid corners and castors. Insist on hard, smooth surfaces that can withstand plenty of cleaning. Choose robust furniture that won’t chip or split when a trolley hits it. Look out for unnecessary holes in shelving units and inside cabinets. Become a hinge and handle expert, insisting on smooth and simple shapes. Look critically at the computer trolley – when did those wires last get cleaned? Why aren’t they routed through smooth, sealed trunking?
Consult your infection control expert before specifying or buying equipment and furniture – in Primary and Acute of course, but also in Mental Healthcare. Infection is less frequent here, but its treatment can often be more difficult.
And take a freshly critical look at cleaning regimes around the hospital. Are the anaesthetic rooms thoroughly cleaned between every patient like the theatres are? Honestly? And bear this in mind – if you were to spend an hour or so observing a typical anaesthetic room, you’d count around thirty contacts per minute – three times more than in a ward.
So please accept these words as a cry for awareness. For changes to behaviour and equipment that, in their turn, will change lives.
One last thing: if someone should mention cutting your hospital cleaning budget, please explain that in my 40 years’ experience I have found that every £1 they save will cost £5 in treatment of Healthcare Acquired Infections down the line.
More about how Hygenius helps you fight infection in Acute Care
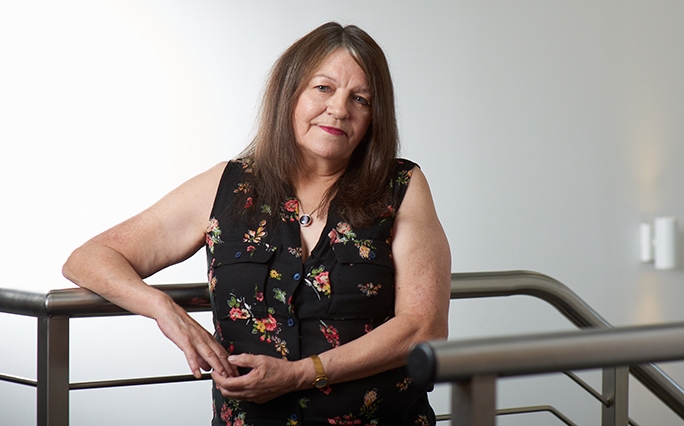
Senior Staff Nurse, National Health Service
Ultimately, infection control is about people
Go onto a ward and speak to the healthcare assistants, for example, and they will give you their opinions on the pitfalls and failures of current infection controls. They’re usually right, of course, which is why I wonder who on earth decided that onscreen training was sufficient for these vital people.
There’s a similar issue with domestic staff. Cost-cutting means that contract staff can be employed who may not necessarily have the same commitment or knowledge that NHS-employed domestic staff would have.
Even highly-trained nurses can be overwhelmed with their patient load and simply miss out an essential hygiene step. The same is true of overworked doctors, especially near the end of a long, exhausting shift.
So it seems to me that the most important thing infection control experts can do (whether they’re doctors, administrators, hospital designers or equipment makers) is to write rules, introduce protocols, build spaces and install equipment that won’t make things worse.
And, if possible, that will make infection control easier to achieve for the hard-working but fallible human beings who hold people’s lives in their hands every day.
Which brings me to one of my regular complaints – and I’m sorry if this offends your sensibilities, but have you ever been in a sluice room and watched the splashback from a bedpan when it’s being emptied into the disposal unit? Or the splashing and spraying that occurs as a commode is wheeled back into the sluice room? Wholesale redesigns are required for these places and these processes as soon as possible.
No-one says “Let’s make cleaning the ward harder” But hardly anyone says “Let’s change this to make it easier to clean”
Other design issues include the use of sharp and shallow corners on hospital furniture. These often can’t be cleaned properly. Some furniture seems to have been designed with as many nooks and crannies as possible, making cleaning difficult – joints in worktops where the sealant goes black, or where there’s a gap or a crack between the worktop and the wall.
Of course, no-one ever said “Let’s make cleaning the ward harder.” But you only have to walk around to see that the converse is also true. Not enough people have said “Let’s change this to make it easier to clean.”
So what’s the solution? It’s really simple:
Consult the people who work on the infection front line before you do anything.
If you haven’t asked a nurse, a doctor, a healthcare assistant or a member of the domestic staff how your product should work, or be shaped, or if your process is sensible, or if it’s even possible, in the real world, to actually follow the rules you’ve written, then please do so now.
Hospitals will be safer. Healthcare Acquired Infections will diminish. Patients will be discharged sooner. And more people will live.
More about Hygenius in Acute Care
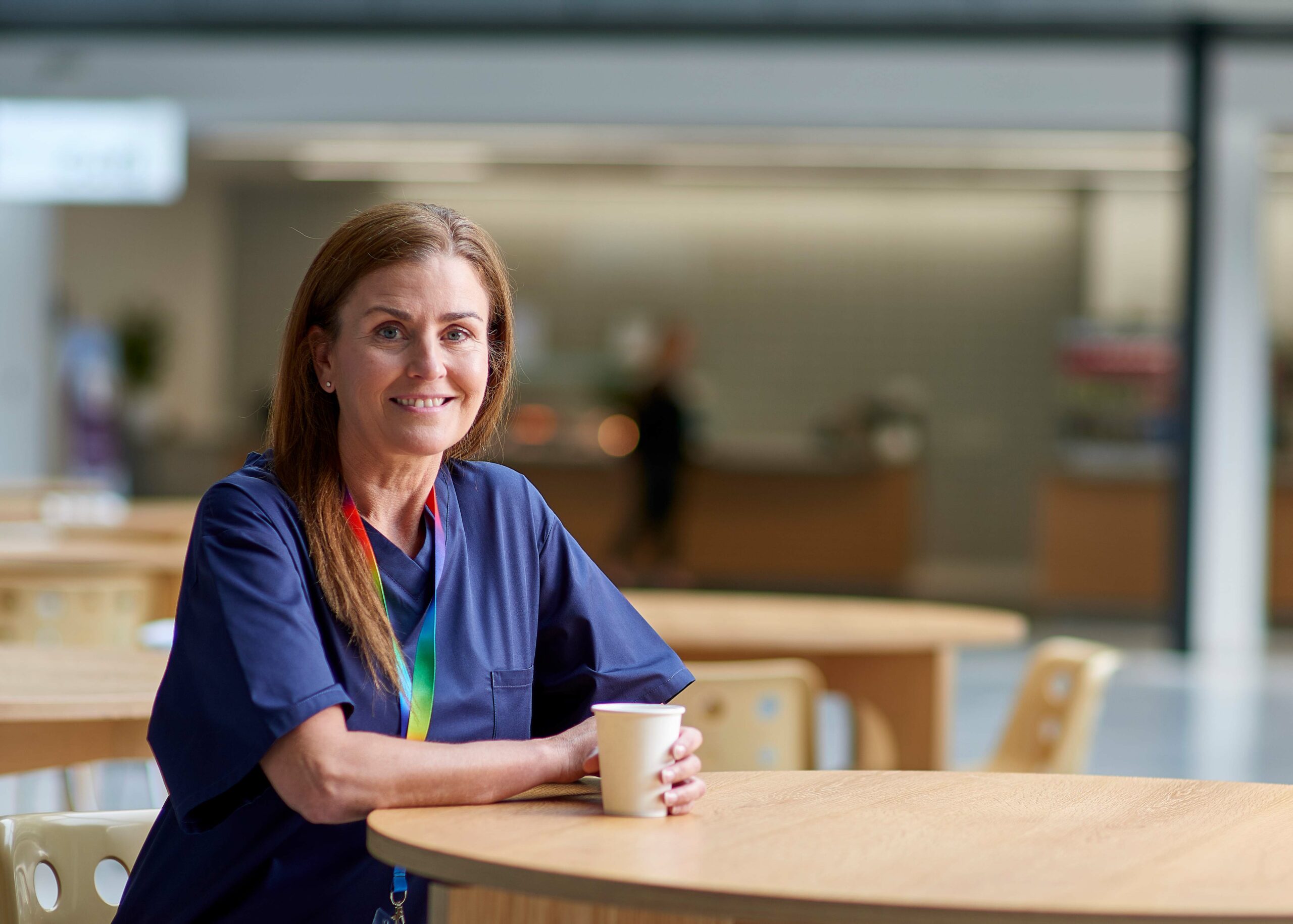
The gap in provision between mental and physical healthcare is well recognised. We’ve a long way to go before it’s well filled.
In my department, we’re making do with 8 nurses when our full complement should be 10 – as it was a few years ago.
The bed shortage is of a similar order – we need at least 25% more to keep our waiting list steady. To reduce it? Well, that’s a pipe dream.
Our building, too, is pretty much past it, and while the powers that be are starting to recognise this sector’s needs, it’s a battle every day to deliver quality care.
So can you imagine how things were at the height of Covid?
While our settings aren’t as dangerous as those of acute and primary physical healthcare, we still had our share of infections.
And this was compounded by the fact that our service-users sometimes struggle to follow or understand new rules and processes made things harder.
It’s a relief that the worst may now be over, but the fact that we work in an ultra-high-risk environment hasn’t changed.
The people we care for are at risk – of self-harm, of injury from equipment or furniture mis-use, or of conflict with others during social interaction.
And my staff are at risk from upset and aggressive service-users and even from visiting family or carers.
Reducing risk must be a priority – but a priority for someone else. My staff and I must concentrate on care. On treatment. On improving lives.
Reducing these risks or even eliminating some of them must be a priority. But it’s a priority for someone else.
My staff and I must concentrate on care. On treatment. On improving the lives of the people who need our help.
It’s for architects, hospital designers, equipment and furniture makers and trusts to prioritise risk reduction.
So please. Talk to us before you specify anything. Consider everything before you design a ward, a bedroom, a loo, a social space, a building. Don’t buy cheap. Don’t cut corners. Don’t just tick boxes when complying with standards – think harder – go further.
My staff and I are the care and treatment experts.
Will you be our risk-reduction experts?
More about how Hygenius helps you reduce risk in Mental Healthcare
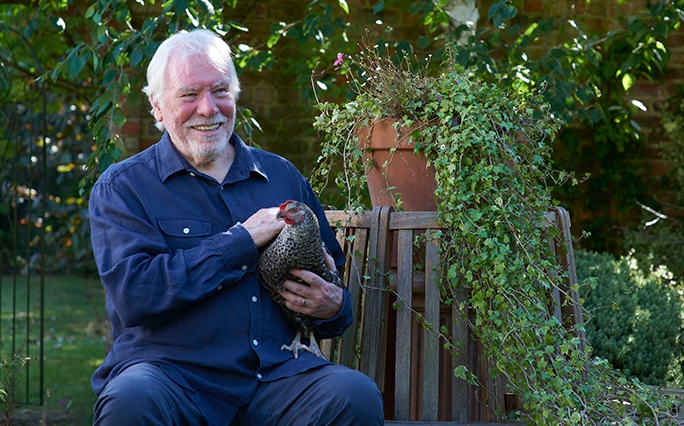
Patient, Leeds General Hospital
Shane, Emma, Siobhan, Mark, Blessing, Walid, Sarah, Frankie, Beth, Jen, Maria, Aga, Richard. Thank You.
I’ll remember those people for the rest of my life.
I had to wait a while for my heart operation and there were a few false starts, when others who were rather closer to death’s door needed a theatre slot more urgently than I (quite rightly, of course).
So I had four short stays in the cardiac ward before my longer one and, as I turned up week after week, the team would say “You again!” with big smiles that their eyes told me were there, under the masks.
That was impression no 1 – the masks, the gloves and the aprons. The little plastic covers for the ear thermometer. The constant hand-gelling. The notices on the doors that outlined the right processes and PPE for different situations.
It was clear that everyone took infection control seriously, both for my sake and, of course, for their own. The risks they took were so much greater than any patient. In danger every second as they moved around the ward, touched beds and bed pans, handled equipment and cared for poorly people.
Although I didn’t get the same bed every time I was admitted, I was in the same side-ward, so during the long hours trying to sleep (hospitals are noisy places at night!) I would stare at the ceiling and wonder why no-one had fixed the dangling tile. Or brushed away that giant cobweb in the corner. In 4 weeks.
And, I confess, some mornings at about 6.30, when I was grumpy from lack of sleep, I would notice that my bedside cabinet hinge was broken and the top was scratched. I’d go to the loo and wonder why it wasn’t much cleaner than a public toilet. I’d have a shower and worry whether the ancient soapy goo around the drain might be infectious.
Have there been times when a bit of muck in a corner has put at risk all the good work that hand-washing, gloves and gowns are there to do?
I sound like a complainer, don’t I? But I’m not really. I know for certain that I’m here thanks to astonishing surgical skill and unceasingly generous care from tireless, tremendous people. I’ll always be grateful to the professionals who replaced my blocked heart valve and gave me many more years to enjoy.
For their sakes, I just wish the places they work in could meet the same high standard.
It’s not as if I was in some crumbling Victorian pile – the hospital building was just 20 years old and most of the equipment it contained was probably newer than that. From the outside it still looks like a stylish modern structure.
It’s had some wear of course – especially during the worst of Covid when, like every hospital, it will have been stretched to breaking point and beyond.
But shouldn’t that result in an even greater focus on maintenance and cleaning? Have there been times when a bit of muck in a corner has put at risk all the good work that hand-washing, gloves and gowns are there to do?
Now, as far as I know, during my week in intensive care and then on the recovery ward, there were no infection emergencies and I didn’t hear of anyone acquiring new bugs that they didn’t already have when they came in.
Was it luck? Or was it the dedication of scores of special people?
To all of them, thank you from the bottom (or should I say the left-hand side) of my heart.
More about Hygenius in Acute Care
Meet the team
Every one of us is here to help you reduce risk and fight infection through thoughtful design, quality materials, easy installation and robust construction.
We’re determined to put your needs and those of your clients or patients first, so we’ll always to be great to deal with and ready to help with unexpected challenges and tight deadlines.
Leadership team
See all our peopleRichard Thomas
Managing Director
Brought up in the West Midlands, Richard’s background is in design and production for the retail industry. He started off running a small joinery workshop, getting involved in design, manufacture, procurement and supply from his earliest days. Richard loves the challenge of creating a great team and leading the company to meet the fast-paced demands of the construction industry, setting new standards in infection control and giving customers the perfect fit they are looking for. Whenever possible, Richard enjoys travel and the great outdoors with his family.
Tim Flett
Director
Tim is a true innovator having founded Hygenius back in 1993 when he identified the pressing need for a specialist furniture solution for the healthcare industry. The company was formed from the structure of the existing family furniture business that had been trading successfully since 1973.A dedicated professional with over 24 years experience in design, construction and installation, Tim’s passion and flair for innovative ideas and cost effective solutions that add value to projects is as strong as ever. In his free time, Tim loves to spend time with his family and friends.
Mark Flett
Director
With 22 years’ experience since the early days of the business, Mark has worked in all areas of Hygenius. Grounded in finance, he assists senior team members with strategic aims in both business, financial and operational development. When not improving profitability, liquidity and efficiency within the business, he can be found exploring the remote areas of Scotland & eating raspberries!
Ryan Eagle
Operations Director
Ryan joined the business in 2009 so he has a wealth of company knowledge. He started off his career as Production Assistant working in the factory and out on the occasional delivery run. Now Head of Operations, every day is a learning day – never a dull moment! Ryan oversees programming and workflow for the project management, procurement, factory and installation teams. He loves leading a successful team who are always striving to deliver perfect projects on site, on time. He loves the outdoors and travels all over the world.
David Anderson
Finance Director
After leaving University, David trained as a chartered accountant, qualifying in 2010. Since then he has held various finance positions within large organisations, culminating in joining Hygenius as Head of Finance. “My role mainly involves setting Hygenius’ financial strategy. The business has the best culture I have ever been part of – everyone has a voice here and the board are always open to new ideas.” Outside work, David’s wife and two young children keep him on his toes (except when he’s following NFL)!
Roy Kingsland
Head of Pre-Construction
With a background in estimating and sales, Roy has over 29 years’ experience in the design, pricing and management of specialist FF&E packages. As Head of Pre-Construction, Roy provides leadership and support to the estimating, design and order management teams. “I like the environment at Hygenius. There are no egos or agendas. The teams work well together, with a real focus on delivering quality outcomes for each other and the client.” Outside work, Roy enjoys cycling, football, golf, travelling and taking in the odd gig or two.
John Gaughan
Head of Commercial
John joined Hygenius to head up the commercial function, having previously led the public sector division of a major interior fit out organisation. He has 34 years’ commercial management experience in construction, which assures successful delivery of our projects. “The warm welcome I’ve received at Hygenius has really helped me and I look forward to working with my new colleagues to bring continued success to the company. When not in Hygenius, I play golf (badly), follow football, and enjoy attending the occasional volleyball match.”
Harley Flett
Business Development Director
The first of the third generation in the family business, Harley has been in and around the business since his childhood and has developed extensive knowledge of the business’s capabilities and how they are best suited to aid our customers. Trained in contract law and business management, he leads the business development team at Hygenius.
Derry Michel
Sales Director
Get in touch
Call us for advice or information or with your own insights to help us fight infection.
Visit our showroom
When you’re next in London, pop in to meet our experts and to see and touch Hygenius furniture.




