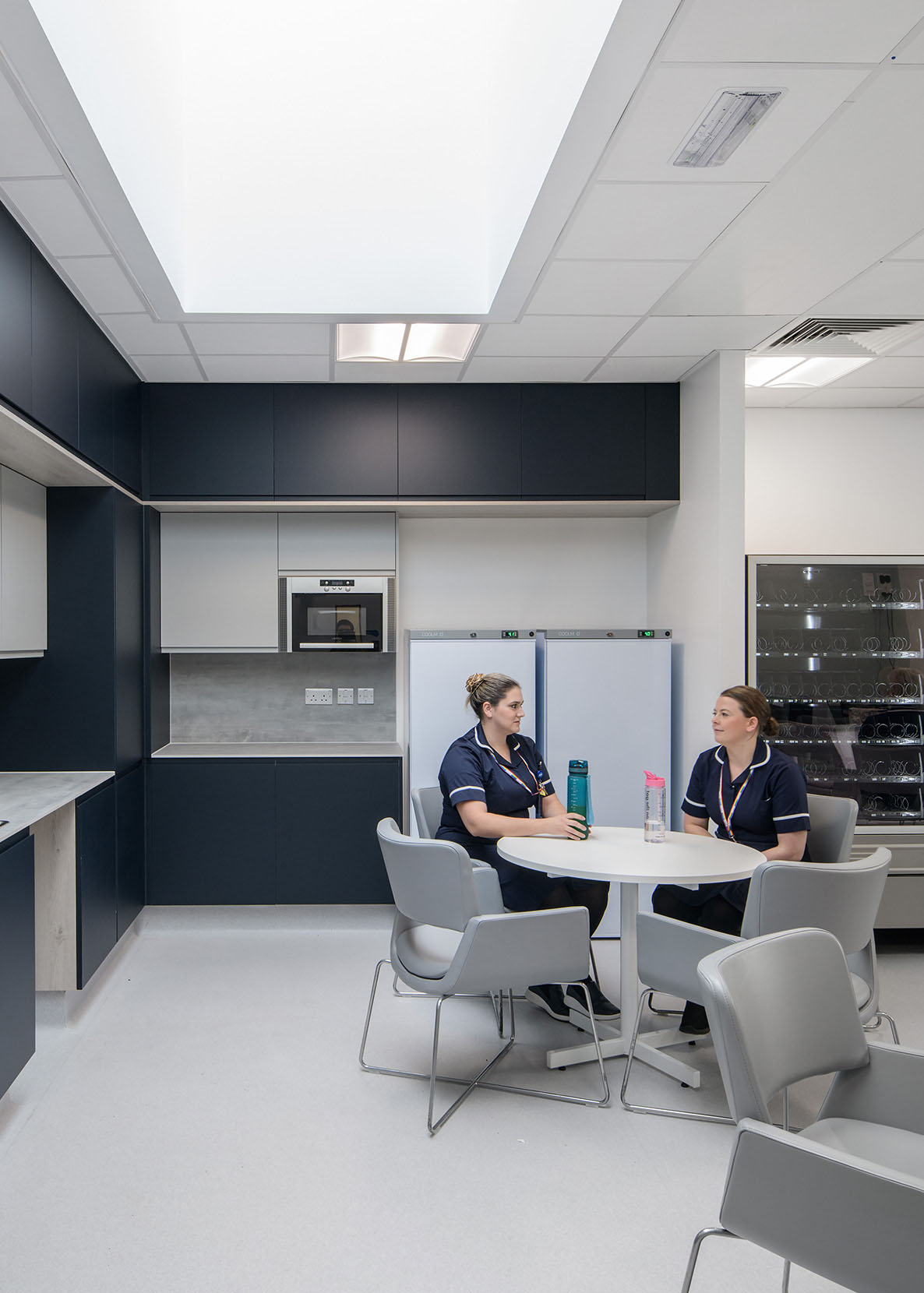The ward refurbishment works at Freeman Hospital works are part of the Newcastle Hospitals Internal Improvement Programme. This scheme brings a structured consistent approach to strategically important refurbishment projects across their two hospital sites.
This stage of the upgrades included a transformational renovation of key lift lobbies and circulation spaces. Designed by Medical Architecture and delivered by Robertson Construction, Hygenius were involved in designing and installing the healthcare fitted furniture package.
Particular focus was put on designing for patients with dementia and facility whilst adhering to all the technical guidance and compliance set within the existing structure. As space was limited, we had to ensure the furniture was designed and laid out in a way that would provide maximum space and efficient working spaces for staff.
Within circulation areas, biophilic design principles were integrated into the design, increasing environmental qualities of high-traffic areas. Lots of colour has been incorporated into the interior design, helping to create a bright, light environment.
The high-quality fixtures and fittings and carefully planned layout has created a positive working environment for staff. In turn, this will enable more efficient working practises and allow them to deliver high quality care to patients.
Hygenius were pleased to be involved in this transformational project through providing interiors that help staff fight infection. To see more of our work at Freeman Hospital, click on the case study below. Click here to learn more about how we help fight infection in acute care.
Image credits: Medical Architecture
Fast-track project at Freeman’s hospital helps tackle NHS waiting lists
The new £24m Day Treatment Centre at Freeman’s hospital helps tackle waiting lists for Newcastle Hospitals NHS FT, providing space for thousands of additional procedures and operations.


